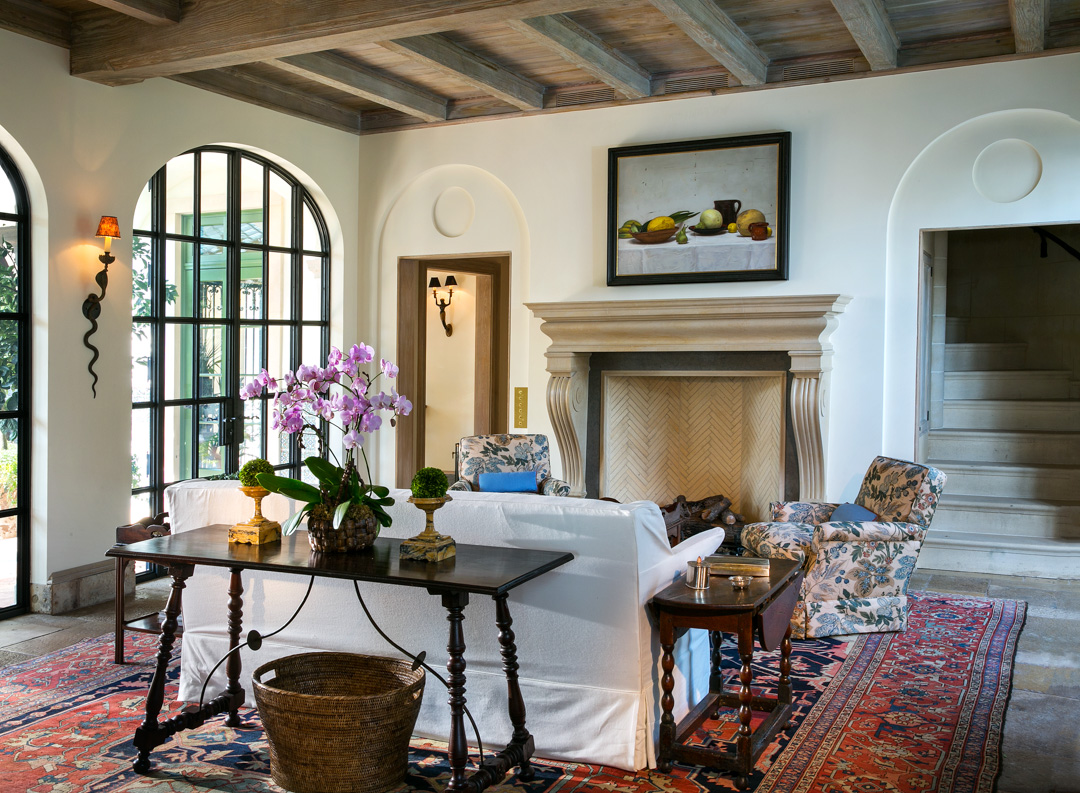













Il Cortile was built in 2014 from the ground up. This house sits on the intracoastal waterway looking East to the great estate section of Palm Beach.
The house was designed for outdoor living. Built around a sunken courtyard, the bedrooms are accessible by an outdoor staircase. No detail was spared in this project... distressed cypress eaves, handmade ironwork of the railings and grates, and the distinctive green clay tile roof.
Inside, the floors are limestone and terra cotta from Burgundy. Each bathroom has reclaimed tile from Belgium. Cypress paneling, ceilings, baseboards, and casings throughout speak to the Florida vernacular. The fans are from Italy. The shutters actually work and are closed at night to allow breezes in but bugs out.
When you can work from the bottom up, the result is… well... perfect.
Architect | Fairfax & Sammons
Landscape Architect | Sanchez and Maddux
Builder | Tim Givens Construction
Photographer | Owen McGoldrick
